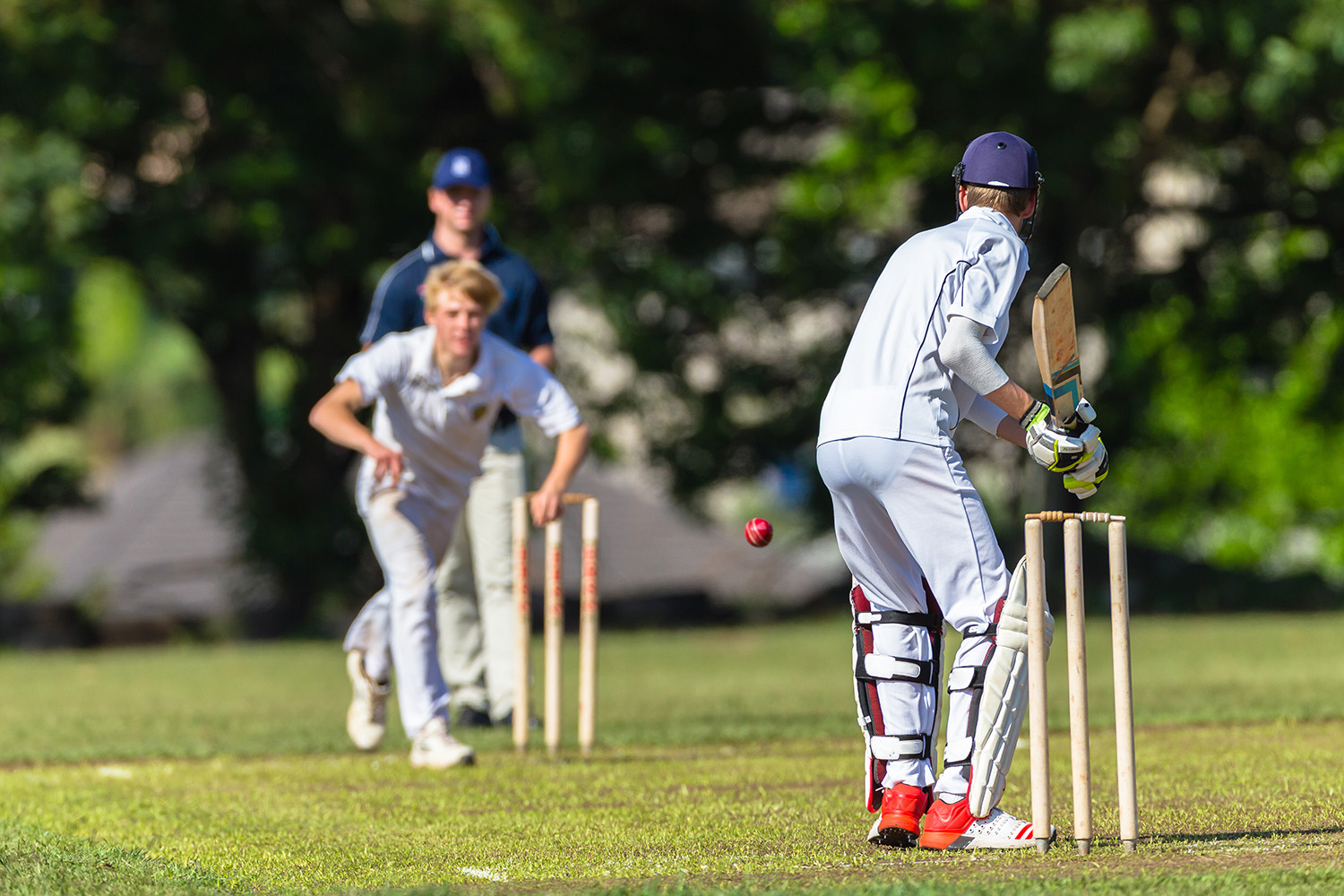The application includes a full element designed in detail to provide the first phase of approximately 400 new homes and supporting open spaces, including the required sustainable drainage features to facilitate this initial phase of development.
The first phase of the development is located in the southwestern part of the site, with its principal access to be taken from the southern Tollerton Lane access.
The homes will deliver a mix of private sale and affordable homes, ranging in density from 35-45 dwellings per hectare (dph). There will be a majority of 2 – 2.5 storey homes with a maximum height of three storeys.
The outline element comprises approximately 1,200 homes and a primary school.
Higher densities of 45 density per hectare (dph) are concentrated around a local centre, with a maximum building height of up to three storeys. Densities reduce across the site to the east and south, graduating from a medium density threshold (40 dph) to the lowest densities (35dph) being located alongside the southern and eastern boundaries. The medium density areas are envisaged to comprise a mix of 2-3 storey homes, whilst the lower density areas are to comprise 2 to 2½ storey homes.
30% of the proposed homes will be affordable, available at a reduced rent, to part own or at discounted market value. A broad range of house types, sizes and tenures will be provided to create a balanced community.
The new development will be underpinned by two character areas and will be connected by a network of streets and landscaped spaces.
The higher density ‘Gamston Fields’ will be contemporary in design and will form an integral part of the wider allocation’s ‘community heart’, which includes the proposed new primary school.
The ‘Gamston Heights’ character area will see a gradual reduction in densities, more meandering streets, and a stronger emphasis on more traditional architectural styles reflective of the local architecture that is evident in the nearby villages, such as Tollerton, Bassingfield and Calverton.
The planning application includes a two form entry primary school, located near to the ‘heart’ of the wider allocation to encourage walking and cycling to the school.

One of the principal open spaces ‘Water Meadows’ will be located alongside the eastern boundary, where it will border Polser Brook. This space will contain many of the development’s sustainable drainage systems (SuDS) and will be designed to deliver a more naturalistic informal ‘water-based’ landscaped character for habitat creation and biodiversity enhancements.
The ‘Wooded Heights’ area alongside the southern boundary will deliver further SuDS features and new woodland blocks and connecting hedgerows to create stronger levels of enclosure and visual separation to Tollerton Village.
It is anticipated the development will achieve a biodiversity net gain of at least 10% by the enhancement of existing habitats on the site, together with off-site mitigation where necessary.
Vistry Homes will enter into a Section 106 Agreement with Rushcliffe Borough Council (RBC) and Nottinghamshire County Council (NCC) to provide necessary infrastructure and community facilities. The package of on-site infrastructure and off-site contributions is being refined through engagement with service providers, including RBC and NCC. This will include, education, recreation, community facilities, healthcare, public transport and travel plan, in addition to the affordable housing, primary school, open space and sports pitches, highway improvements, ecological improvements and other improvements delivered as part of the development.
The proposals incorporate generous areas of green space and landscaping including:
The green spaces include ‘Runway Parks’ and a heritage trail passing several on-site World War II pillboxes and following the alignment of the former and existing runways to respect its history as a World War II airbase.
The outline planning application proposes 4.32ha of formal sports pitches, which could include:
